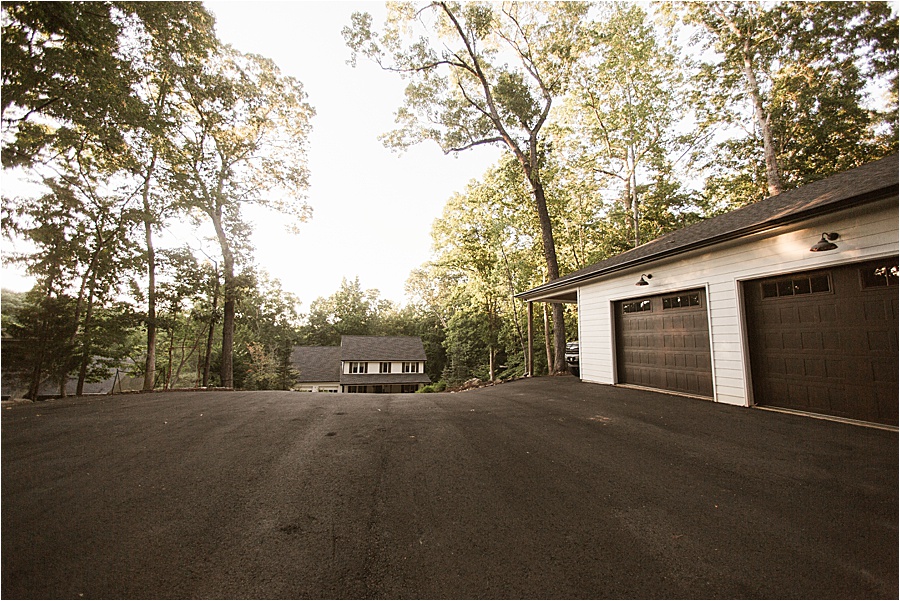Now that everything is “done,” I am so excited to share this with you! There are a lot of reasons why this garage was created, but mainly because I treat my home like a business and I felt like it was the right move for the home, its value, and obviously my overall life too. Funny thing is so many people do not realize my warehouse is on my lake property in this garage! I will also write a full post in the future to talk about the START HQ warehouse, what is going on with it, and why this was strategically done from this perspective. For now, I am going to show it all in full context.
I had my son, Roman, break out the drone to give us some different visuals and angles because my property is not an easy thing to explain.

Here is the lake house and the detached garage from an overhead view. Due to the layout of the land, I had to position the garage on the top of the hill, which expanded the home size and it also gave us more parking options. Majority of lake homes are around us are mostly tucked back in the woods. My home was built close to the Corps property, making my driveway long and windy, and parking was pretty rough. So, adding this is what made sense for us.
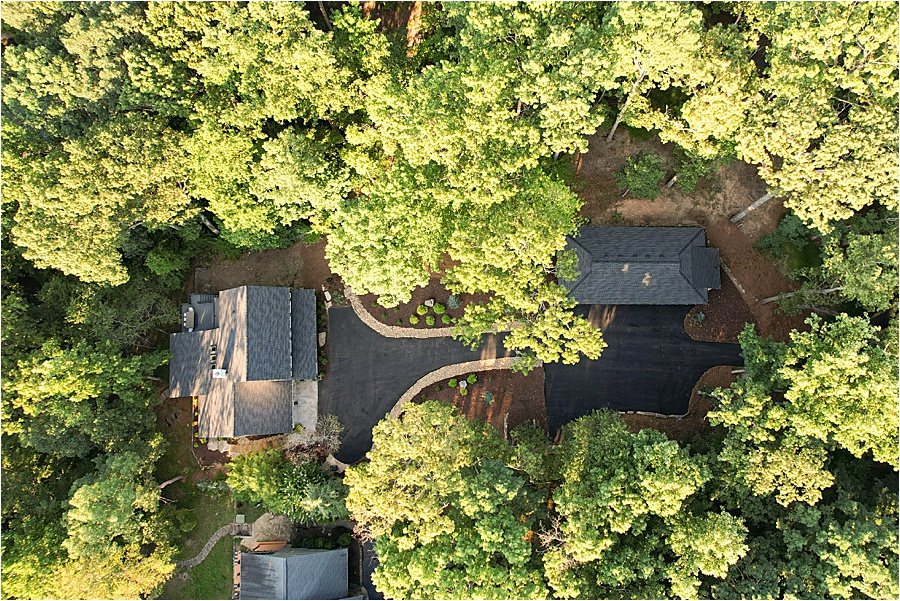
Here is the property at another angle. You can find the layout of the garage and floor plan on my previous blog post HERE.
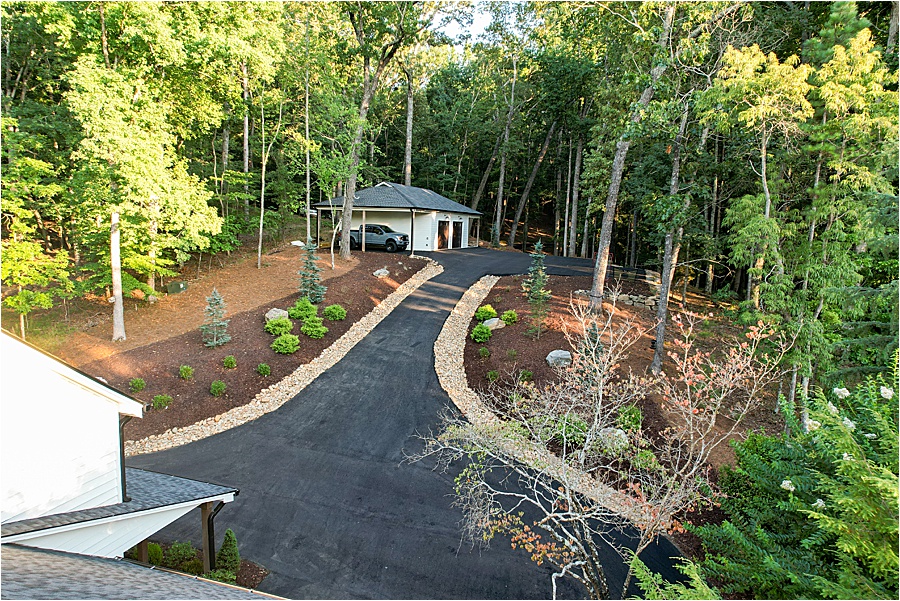
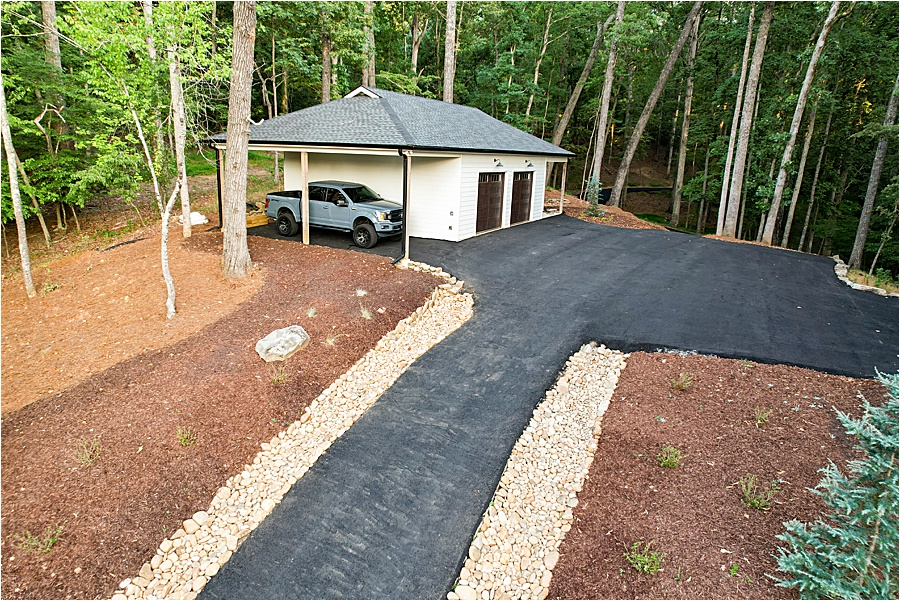
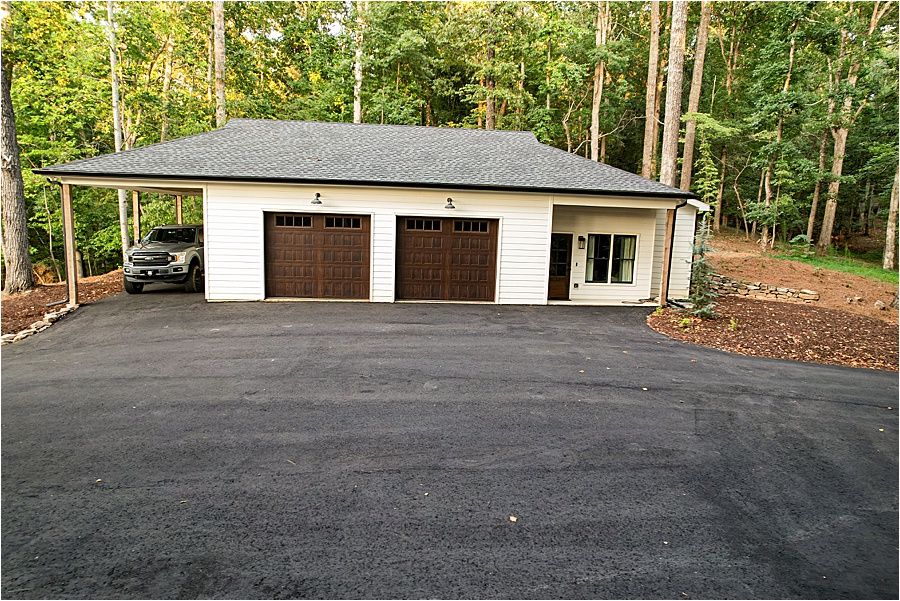
There is a side door leading to a room strategically created to be used for guest space, office space, or really anything. We put mini splits in both areas so the entire garage is heated and cooled.
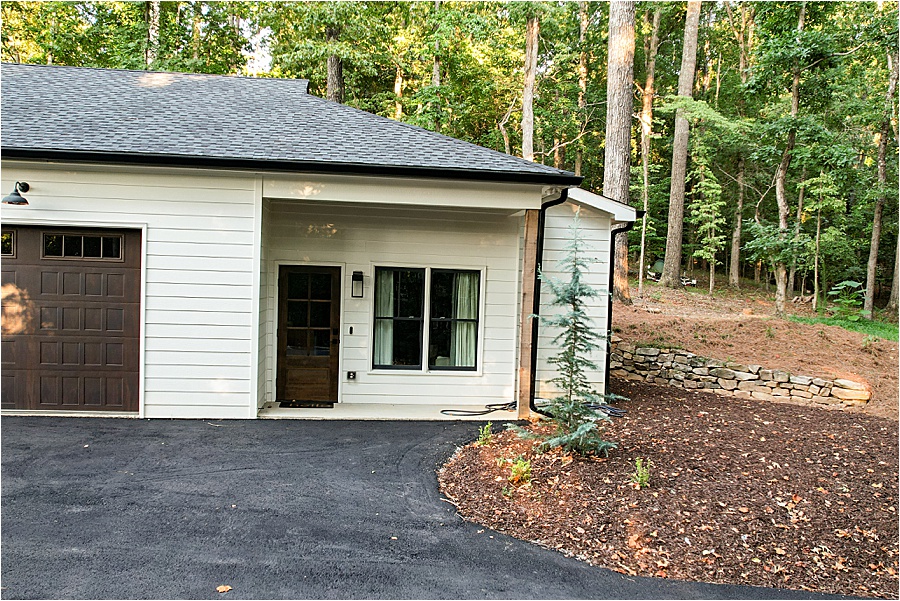
Here is inside the garage on the one side. Using the desk at times for work while expanding my living space and office spaces.
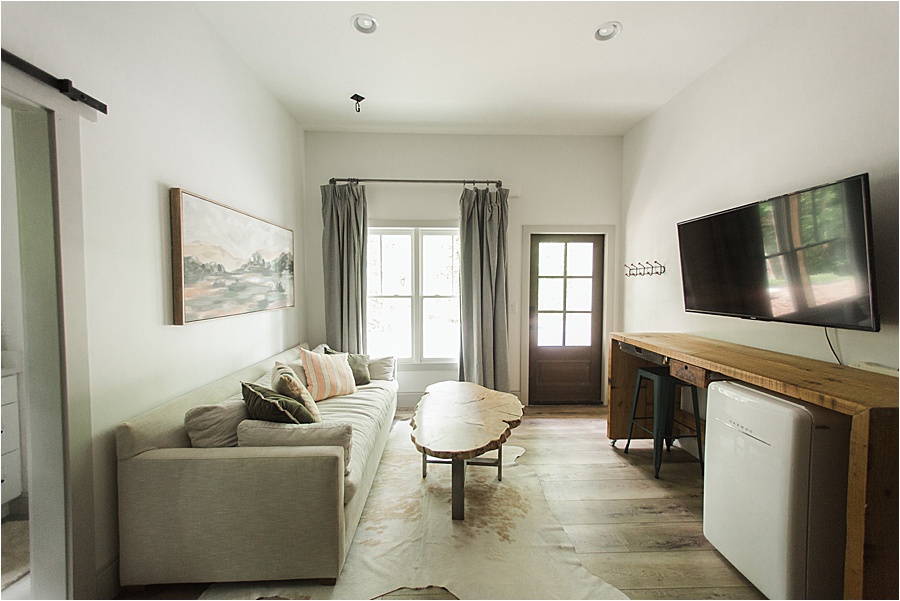
I still need to find two oversized side tables, but for now, let’s call this space done.
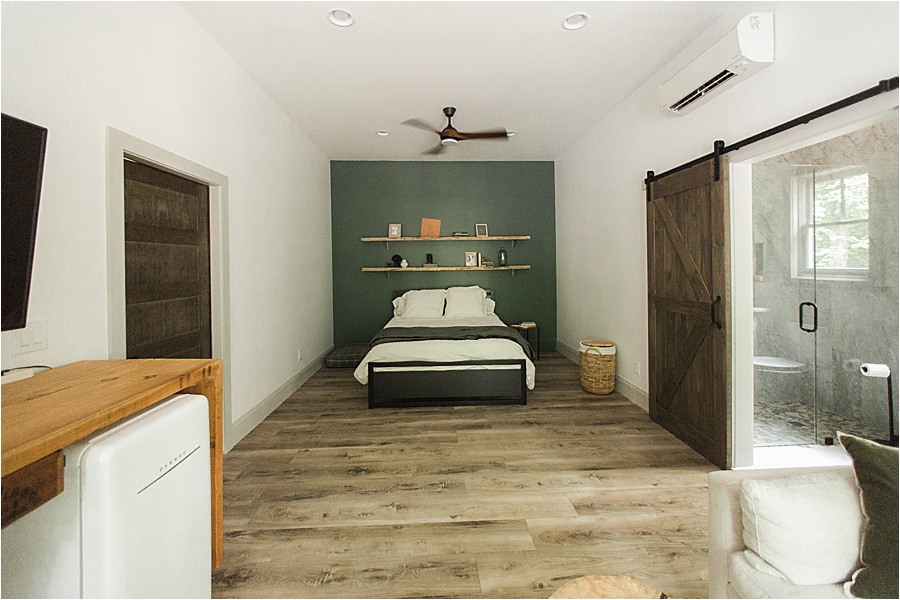
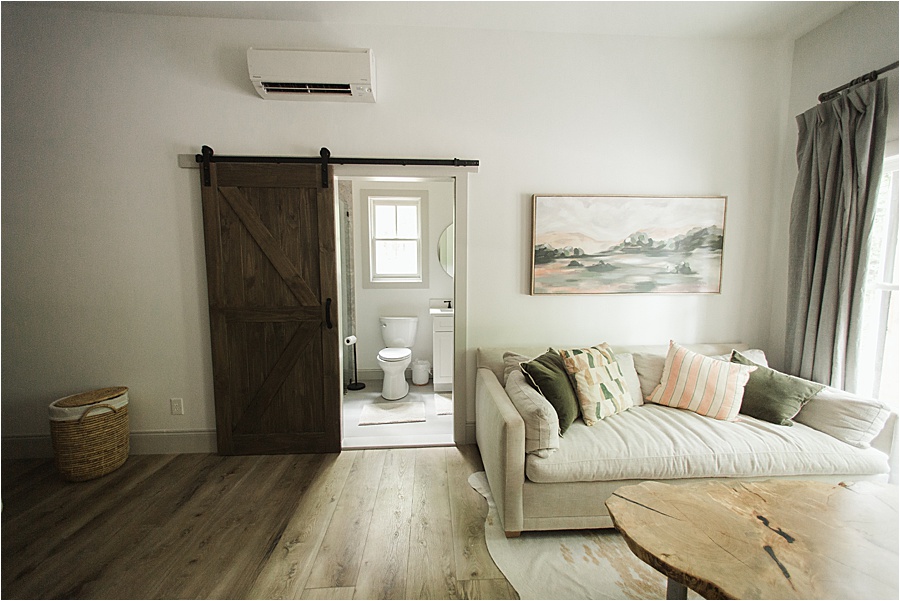
And here is what the inside of the garage looks like. It is a mini-warehouse!

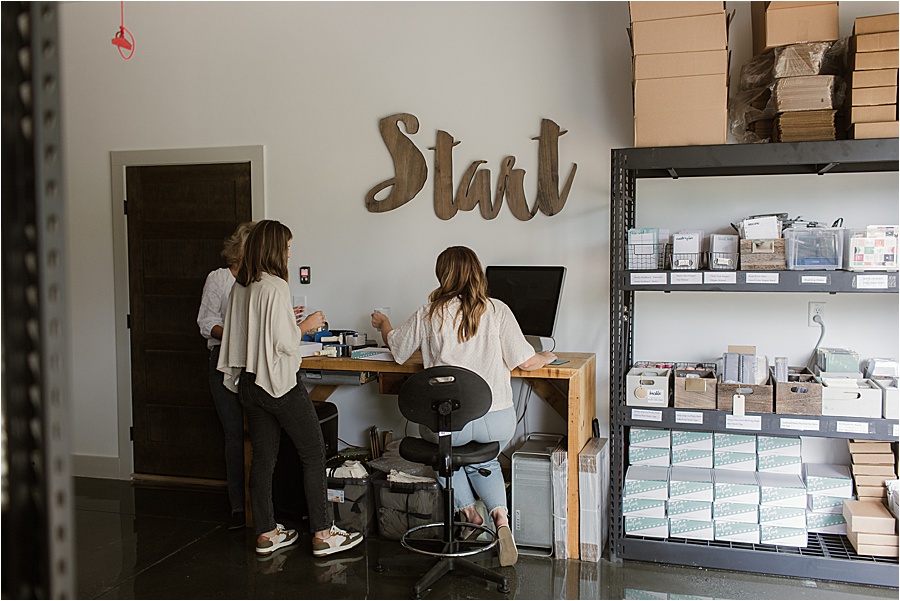
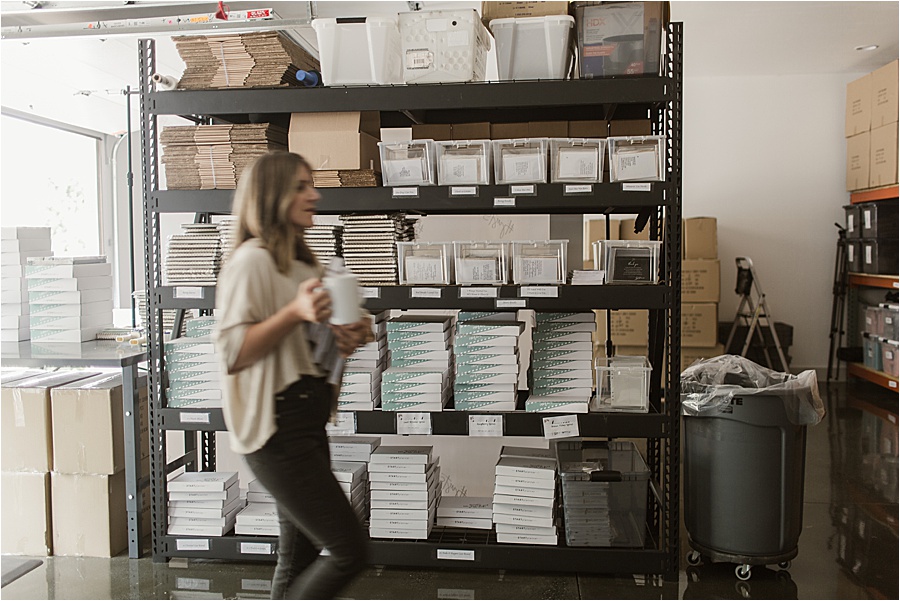
As you can see in the background, commercial shelves were installed all around in the inside perimeter to maximize storage space. It is also an oversized garage, so even a full-size truck can fit into both sides even without moving the shelves.
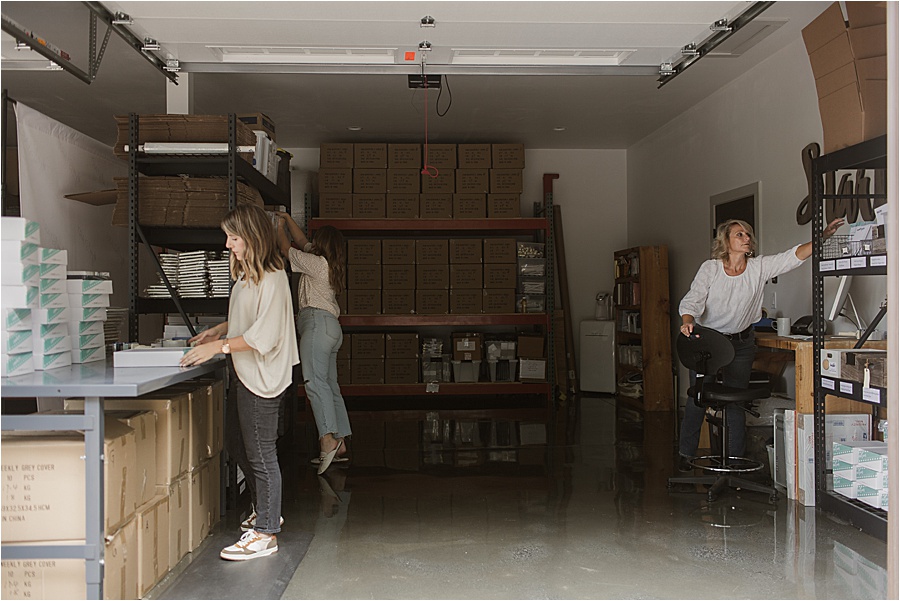
As company and life changes continue to happen, the space has continued to evolve too. Notice another desk and packaging table are now in here.
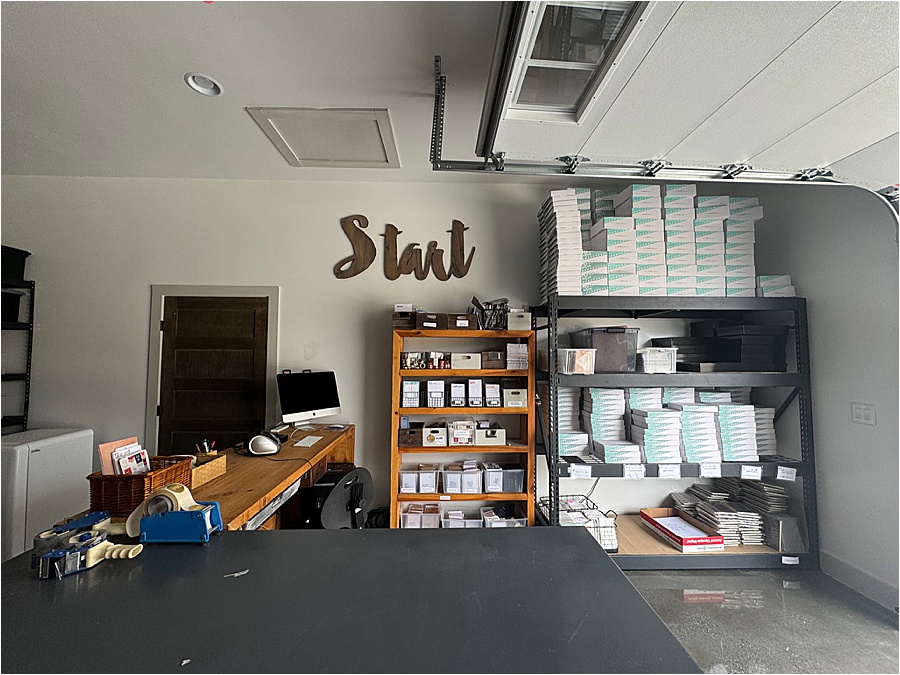
So yes, to those who realize I primarily work from home, here is my walk. To be honest, I am really, really grateful, and I will explain more about why I did this in another post. The garage was built with efficiency, long-term goals, and plans in mind. I 100% know it was the right thing to do for our family.
