After months, actually years, of work, I can finally formally share Vision Properties 1926! We have been stuck in permitting for a hot minute, and perhaps that is a story for another day. For now, I want to follow up with you all on this property located in Cumming, GA, and finally opening up the doors and offering up space for lease!
A lot of you have followed the renovations, and now this beautiful house is a commercial office for lease! I am sharing on my social media and in my networks firsts, for The Farmhouse! And also formerly introducing you the the brand Vision Properties 1926!
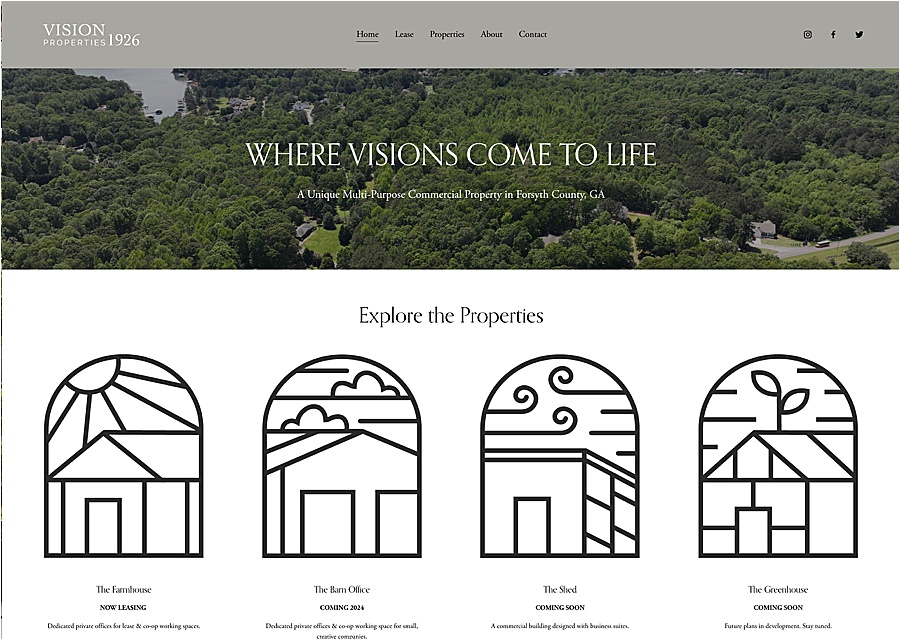
The Farmhouse is a creative workspace with private office spaces, or for the right company, the home might be all-encompassing. It currently has 4 private offices, multiple common spaces, and a conference room! If you have any questions or inquiries about leasing a private office, you can contact us or visit our website: https://visionproperties1926.com/thefarmhouse.
Also, I have not shared the addition we completed! Here is the home as it stands now, completed by The Hummingbird Homes. 🙂
Roman gave us some great drone footage of the entire property!
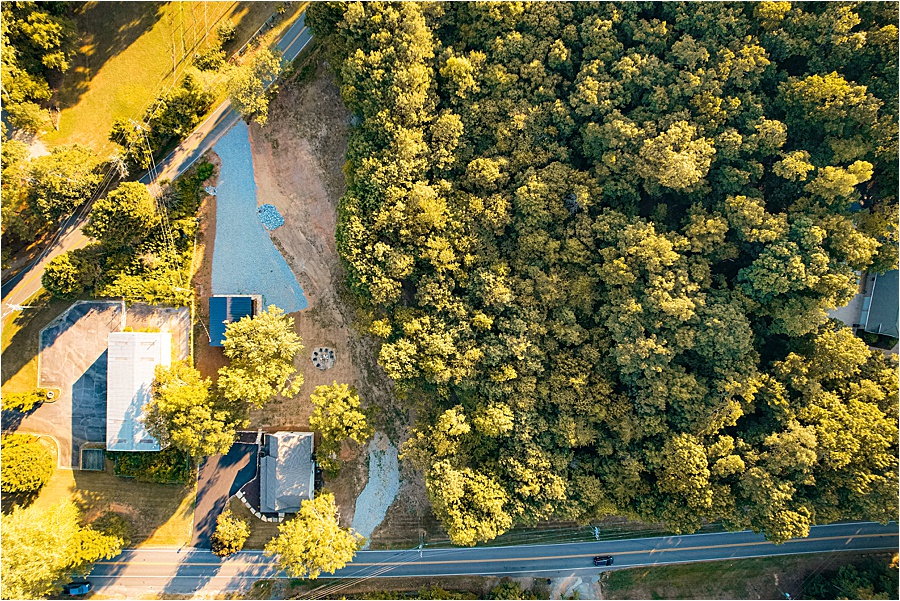
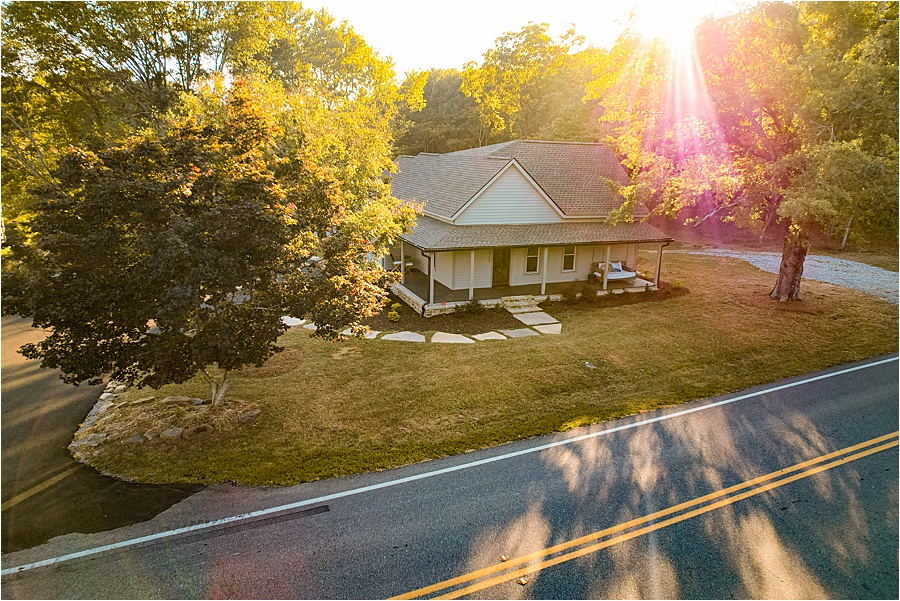
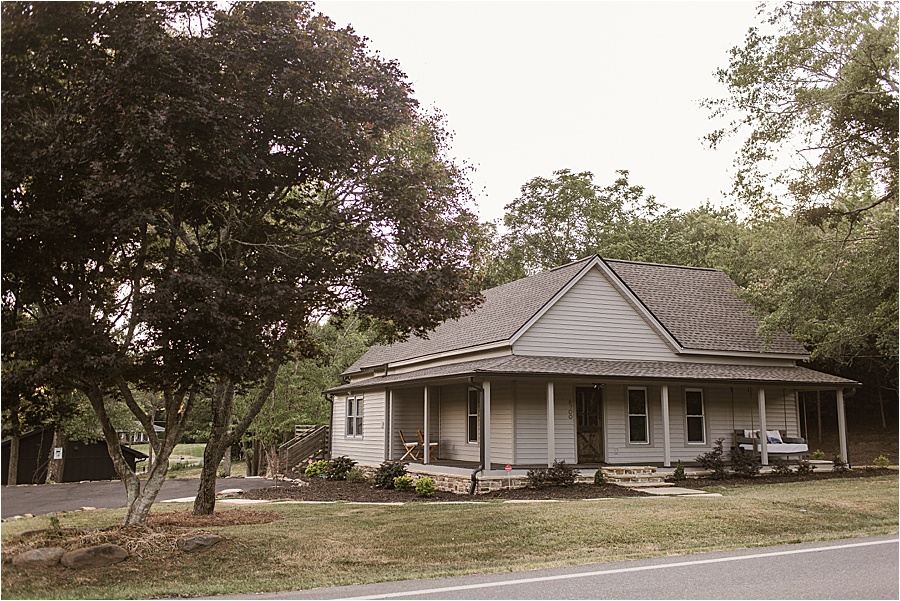
Here is a view of the addition! In the background is another structure coming soon, which is planned to be our offices for The Hummingbird Homes in the future!
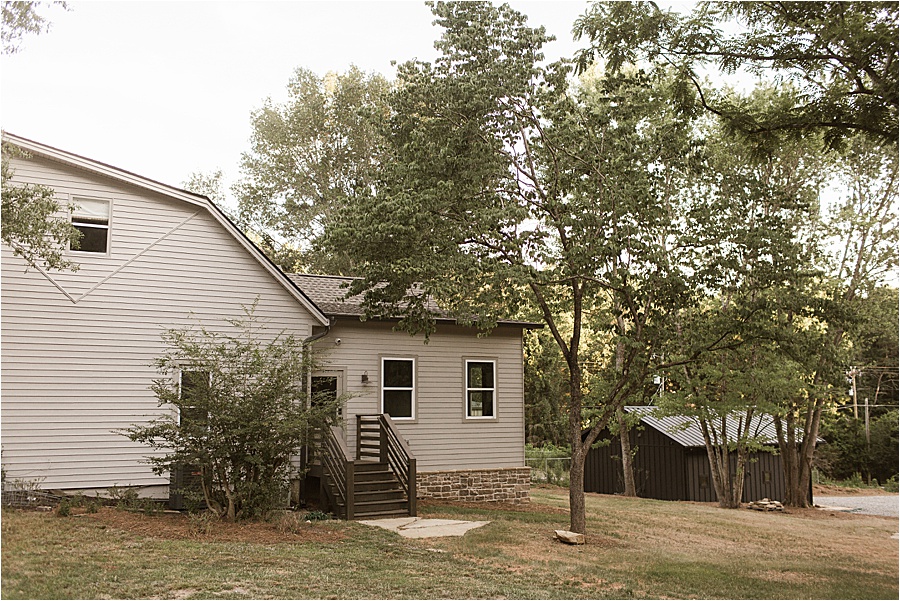
Here is the main waiting area / front office of The Farmhouse. You can see where it started from on The Living Room of Change blog post!
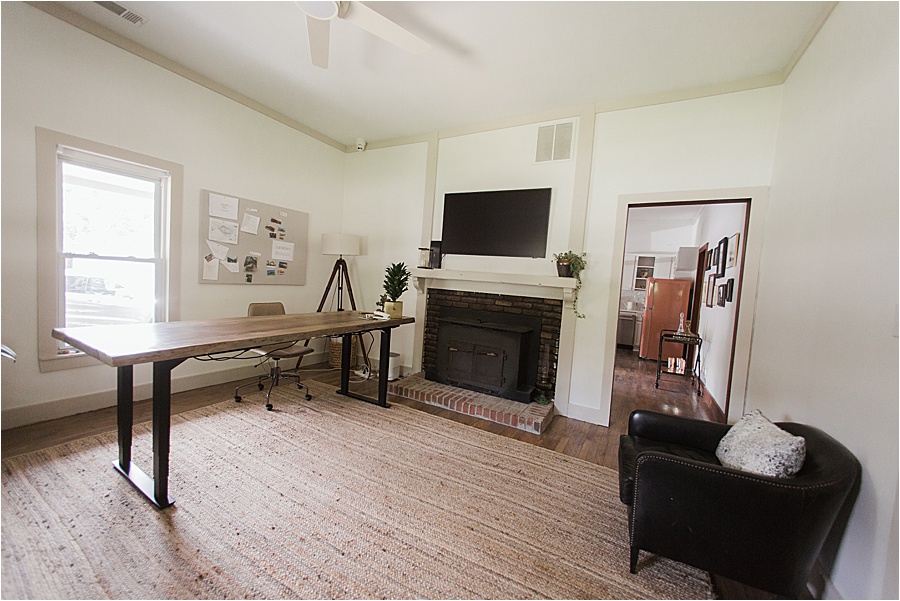
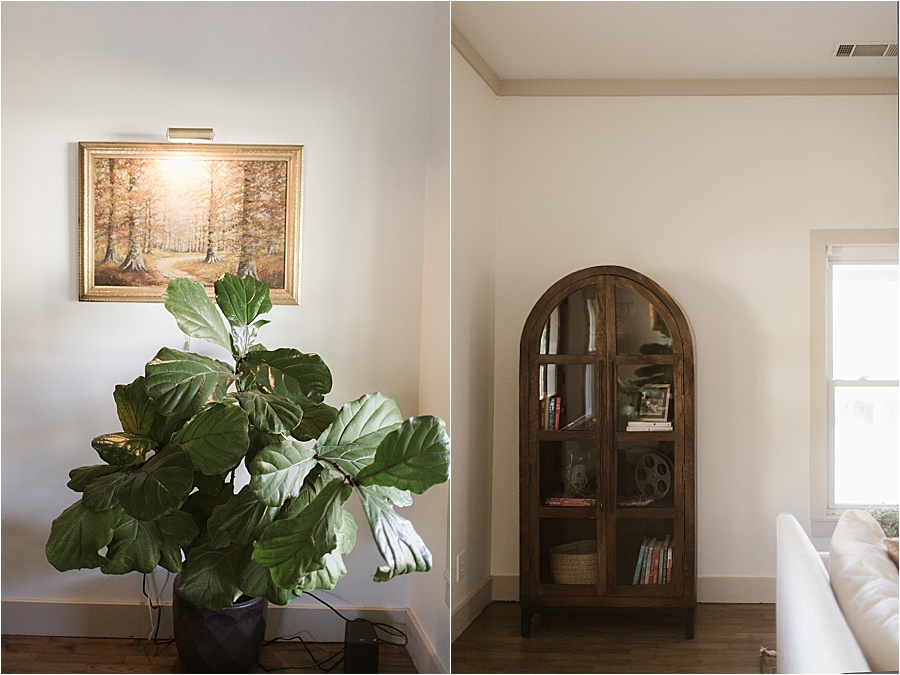
Pictured is Office 1 with 1-3 desks! Get all the office design info on this office here.
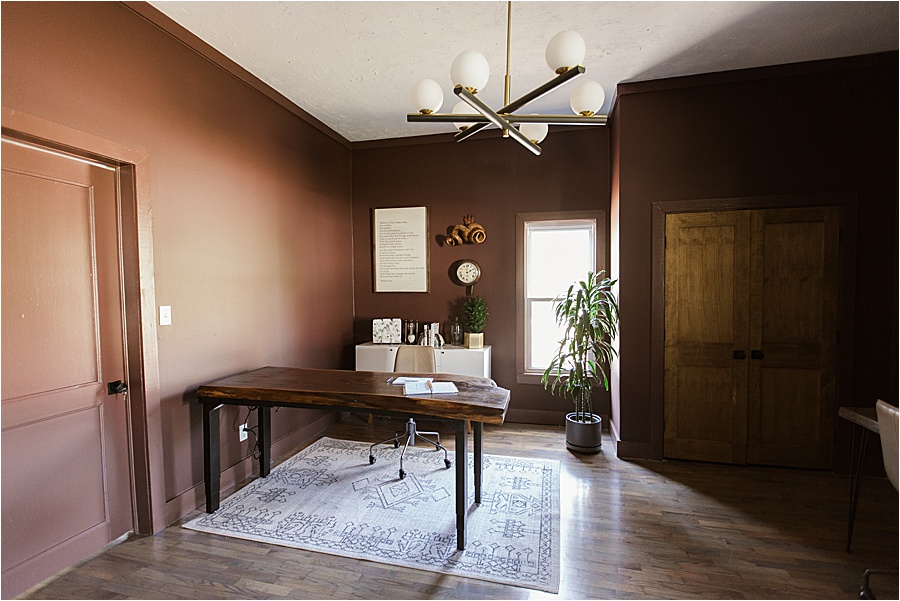
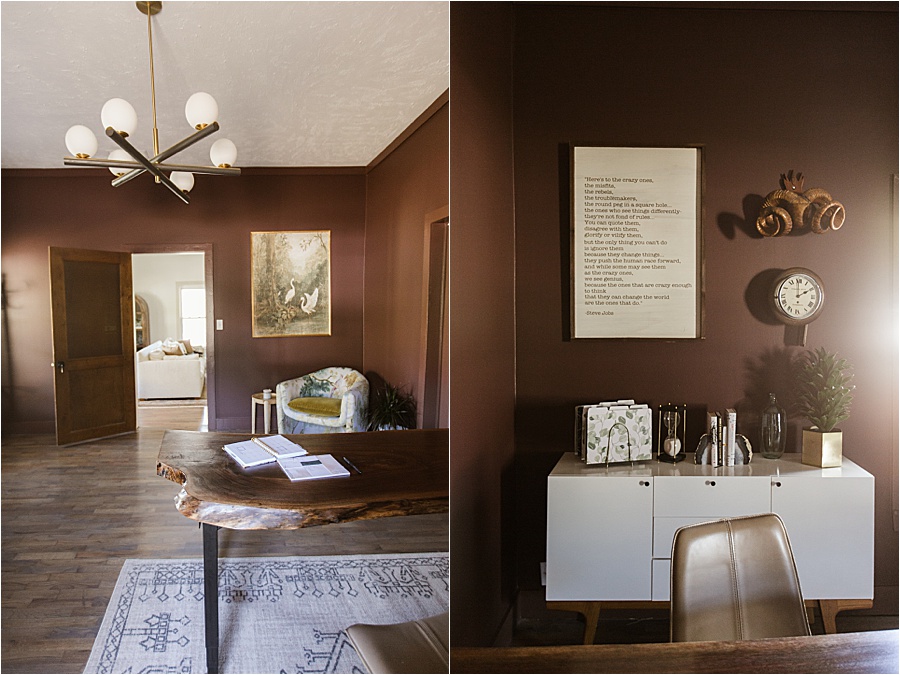
Office 2 currently has two desks, but all spaces can be customized.

Office 3 and 4 look just like this!
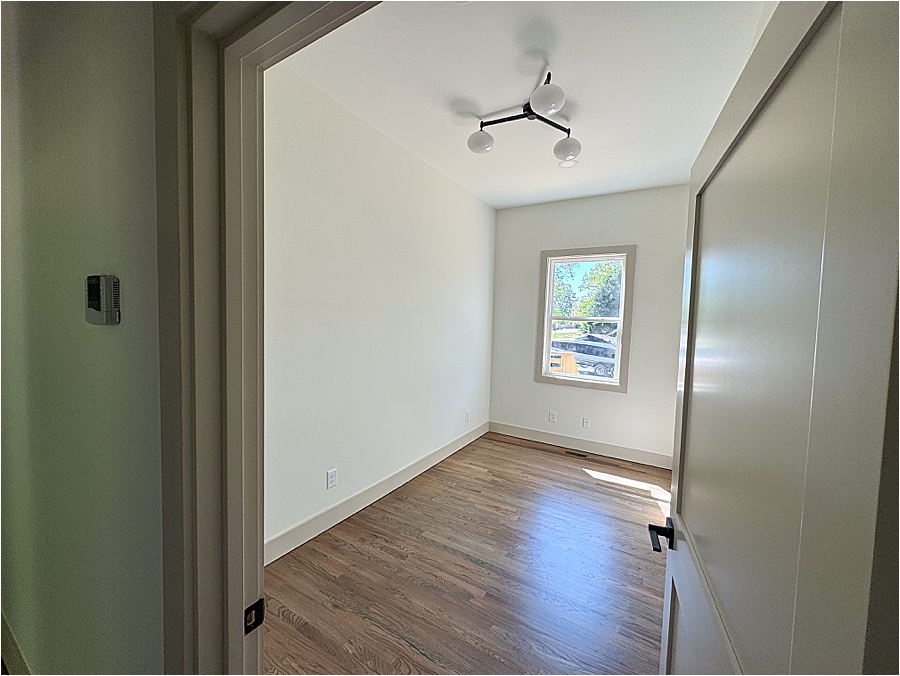
Here’s the shared conference room for all dedicated offices to use!
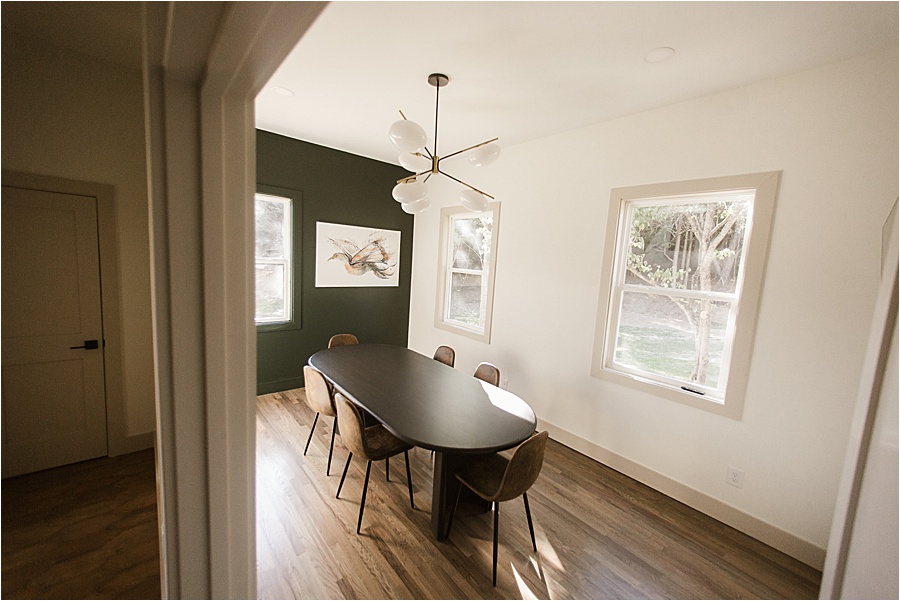
Take a look at the stunning bathroom! Learn more about the design elements of the bathroom on my Farmhouse Bathroom post.
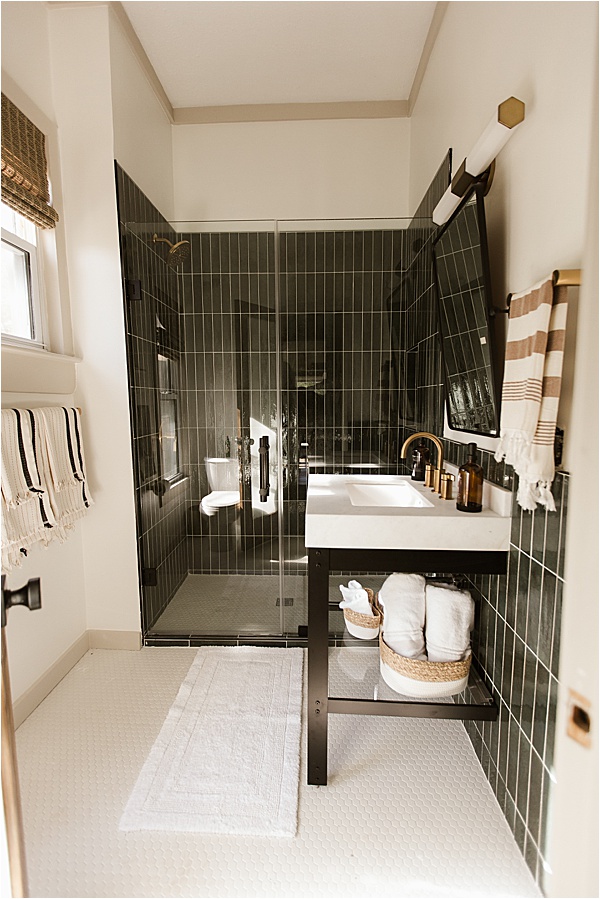
There are numerous shared common lounges and workspaces around the property! Read more about the mudroom by clicking here!
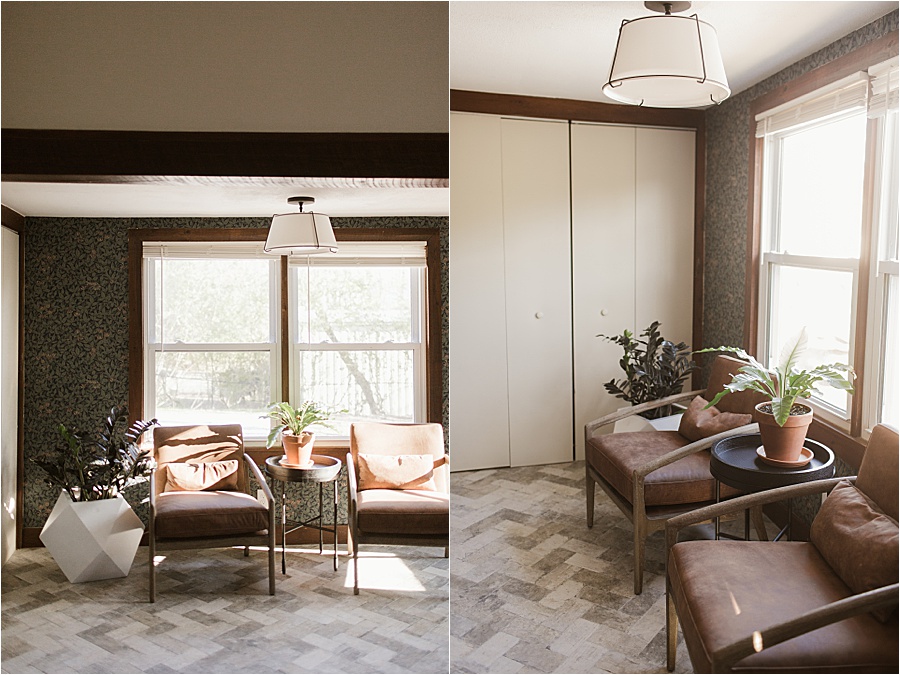
To see the kitchen before and after pics and get all the details, click here to check out my other kitchen blog post!
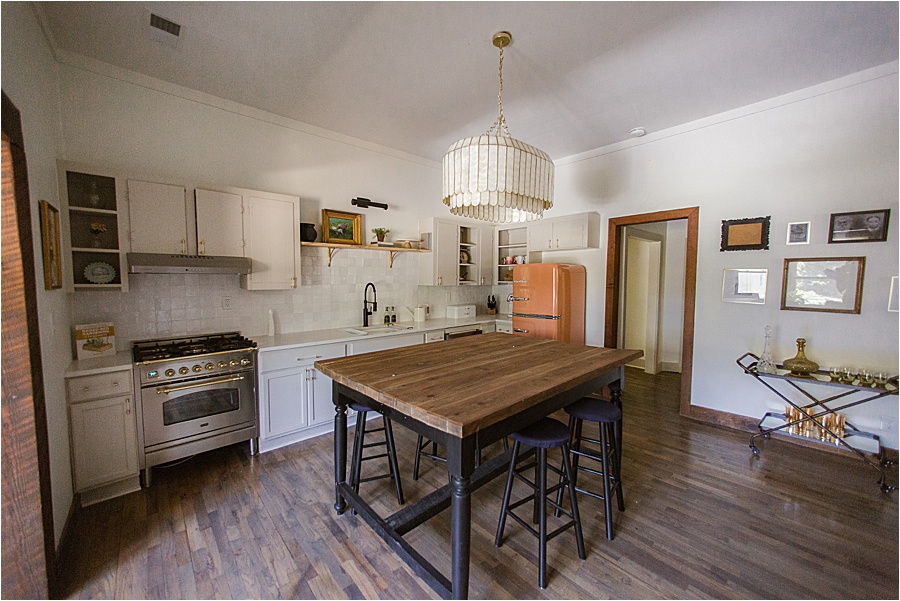
A few of the outdoor common spaces include the swing out front, the patio, and even the firepit.
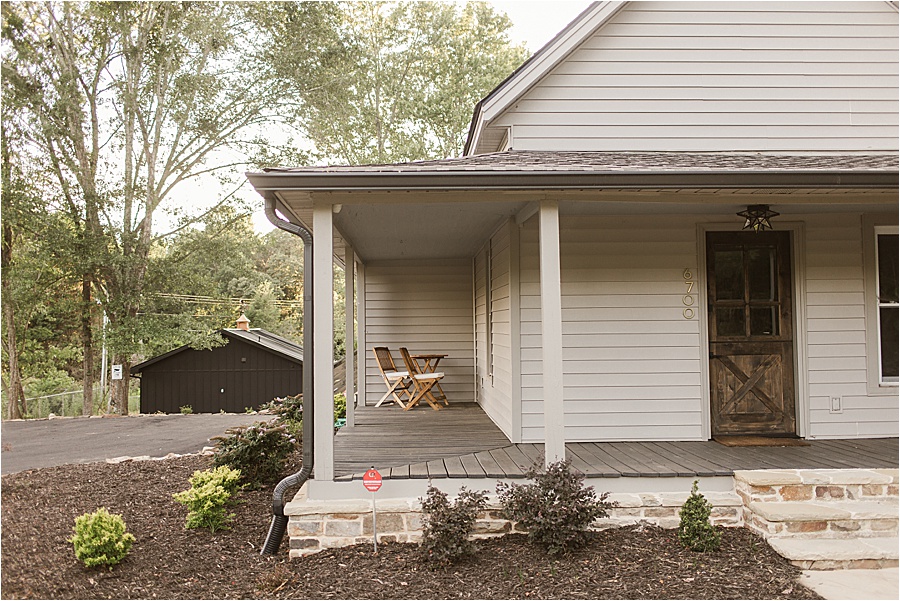
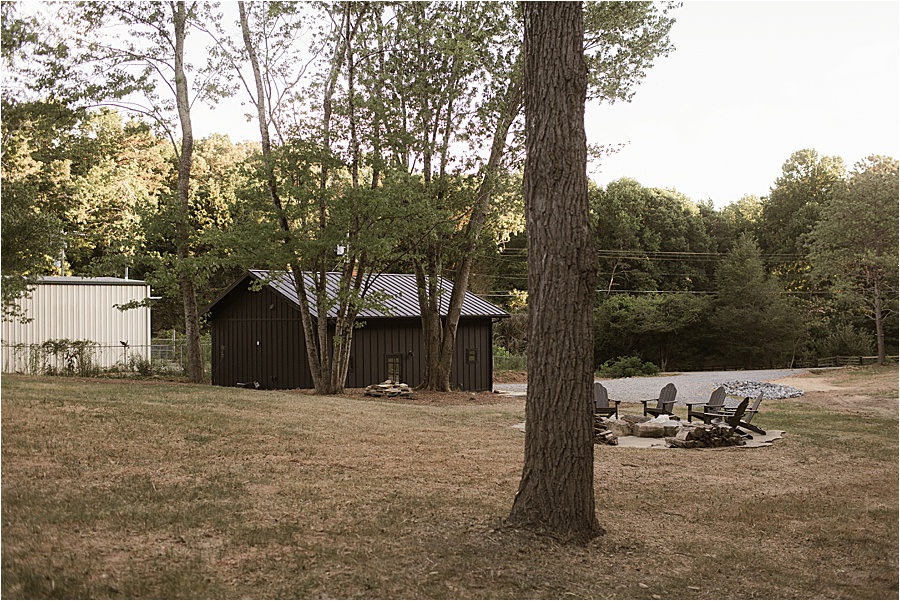
Before photos make it even better! Here are some images of the before and also little “God winks” we found along the way, like the original hardwood floors that were preserved under the carpet. You can find more about the history on the website, too! You can read my older blog post about some of the other projects we faced with this home here.
Yall know when I touch something I give it my all and I am so proud of this renovation, home and restoration in a county I love so much and to introduce Vision Properties 1926!
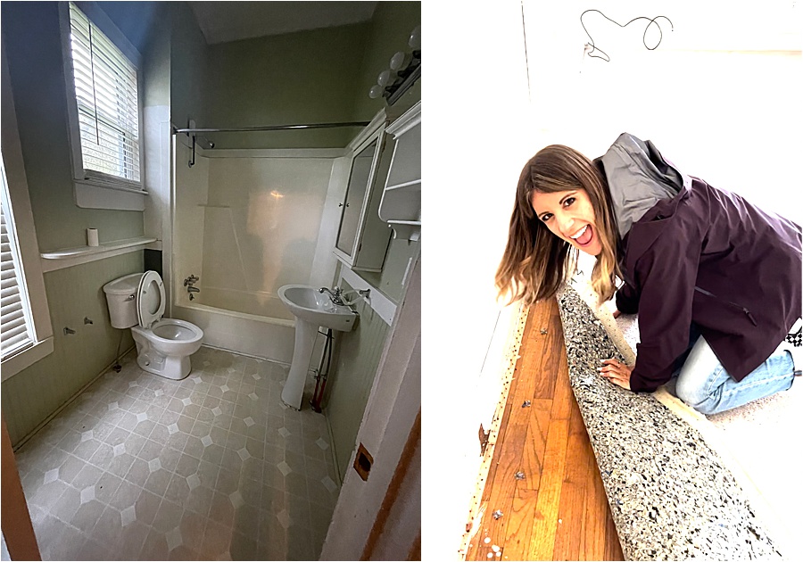
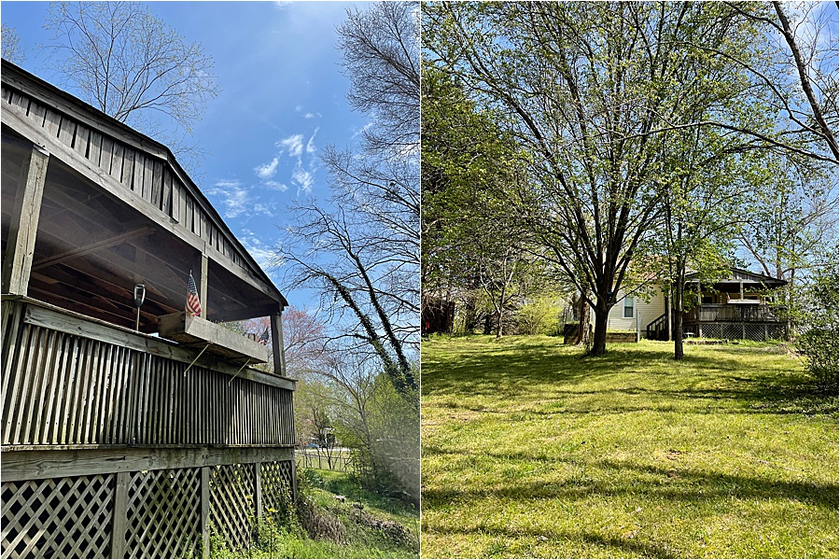
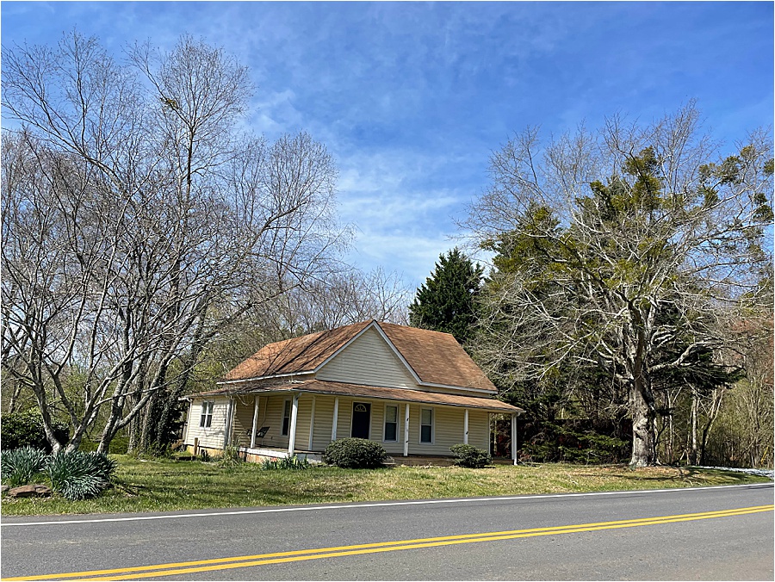
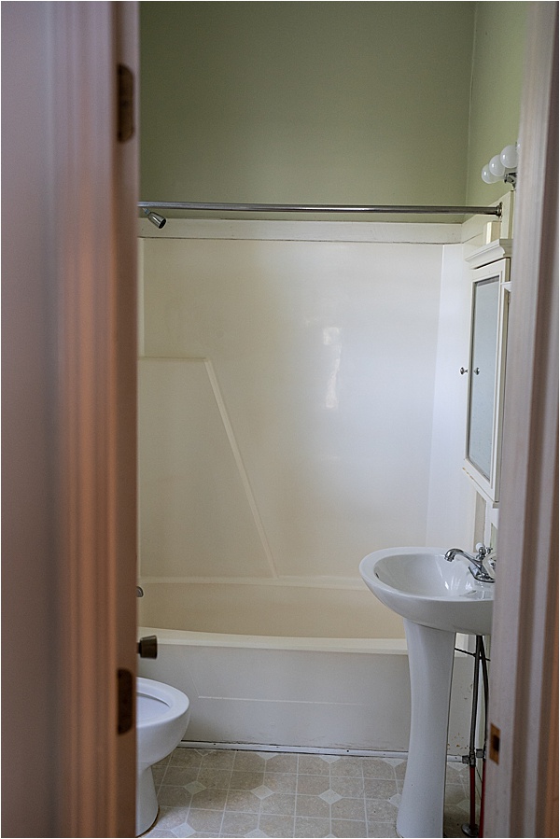


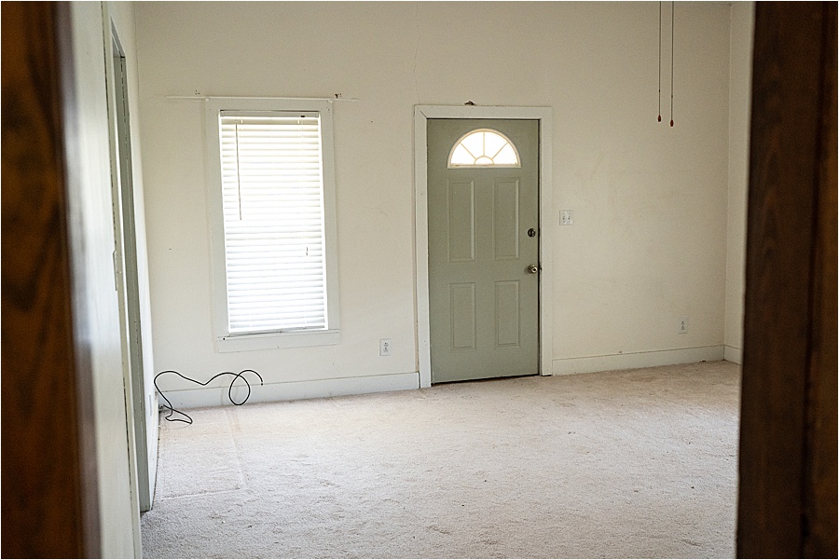
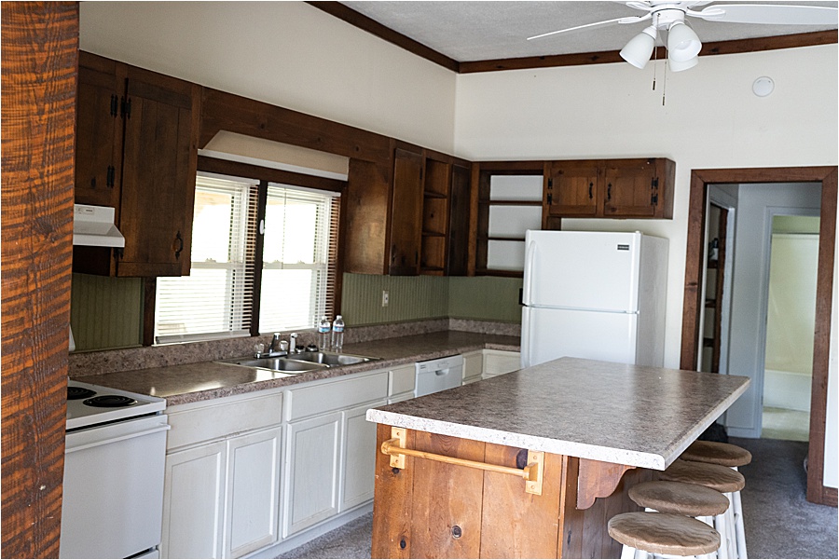
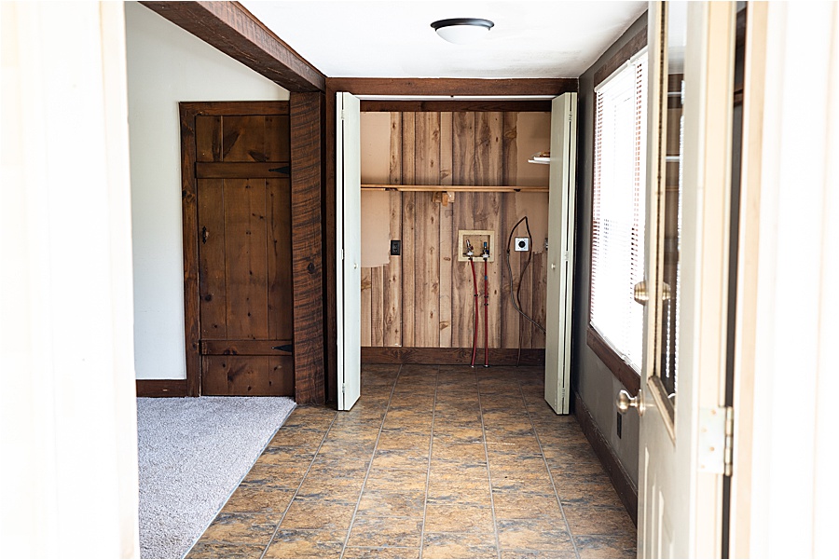
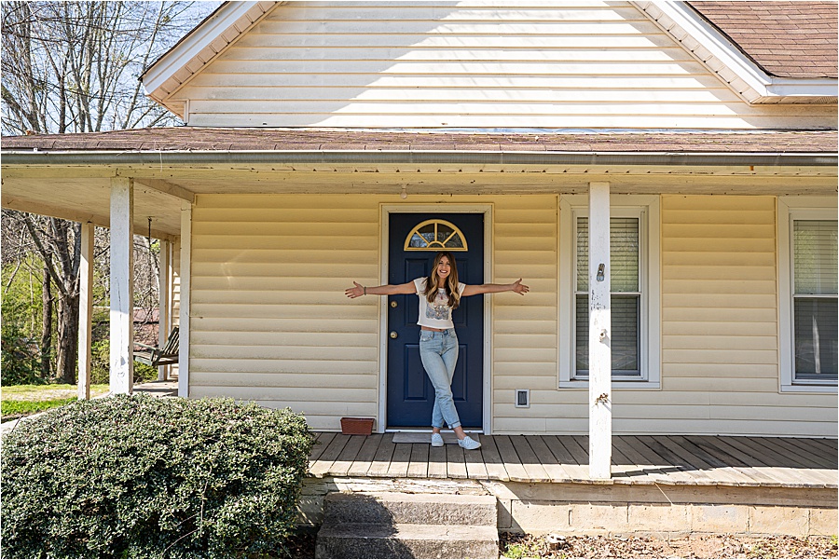
So… Welcome to The Farmhouse at Vision Properties 1926!
